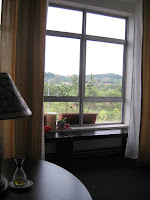We decided to build a conference room which will serve as a meeting room for the Lifestyle Design Office Suite, also with the purpose of blocking the sun's ray from heating up the rest of the floor and the remaining areas of what would be the Studio, saving also on air conditioning and of course being energy efficient addressing today's global needs. The Office Suite would be situated at the front of the building to take advantage of the wonderful view of the Bandar Baru Bangi hillside, with the Equatorial Hotel at its top. Being quite small, a 1HP air con would suffice to cool the office suite when necessary.
From the Office Suite there would be a hallway, a gallery of sorts, to display our latest design projects, with the doorway to the conference room immediately after the hallway prior to entering the Studio.
Rather than build more rooms, we opted for zoning the remaining entire floor space/studio into sections, thus creating an atmostphere to promote interaction, teamwork, creativity and learning, within a peaceful and comfortable environment catering for individual and group activities.
We began from this:

Went on to this:

Then this:

Finally this ....

And this, the hallway to the Conference Room and the Lifestyle Design Office Suite:

Viewing the back of the floorplan, we started with this:

The area on the right....to be zoned a reading, resting and motivational area...

With a backdrop to depict the harmony of the many hands of our many races... the unity wall taking shape.

to become, this .....

And, finally this .... a comfortable area to quietly interact informally or just read a good book or listen to music or motivational tapes.

Also, the left area of the back of the floor plan....

became this..... Again blocking the sun's rays, with the Surau area located by the window.

And finally, a zone for a little more noisy, just a little more, interaction at the same time enjoying refreshments.

A final view of the Studio Area; various zones for various activities to cater to our clients' needs - relaxed discussions at the Lounge area along with coffee, tea or cakes from the Cafe area, or team meetings at the Work table area.


Project presentations in the Conference room.

Or a private consultation with the designers in the Office Suite.



Come visit us today, and let us help you create your own Corporate Image, and the environment you would like for your business at Faizah Zainal Lifestyle Design, 20-2-1, Jalan Medan PB 4A, Seksyen 9, Pusat Bandar, 43650 Bandar Baru Bangi, Selangor.