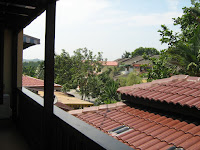
Our next project was further upgrading of a 20 year old double storey terrace house. After we had done their dining room and living room about 2 years ago, the couple came back to us to redo their kitchen, their bathrooms and especially to redo the facade of the house.
The objective was to continue the original concept or theme of the interior which we previously had proposed to resonate throughout. Since the couple's three children are now adults and had left home, it was time to further transform the house to a sanctuary that would be comfortable for retirement providing a beautiful yet peaceful environment to enjoy and to receive guests and grandchildren.
For the living room, the walls were originally pink. We were able to keep to the client's preferences by toning down the pink to a more brown hued color which looked pink but was actually not. Two shades gave the interior some character as well as provided the 'shadows' at the right places to make the room spacious whilst enabling the existing furniture to perfectly fit into the traditional concept that already existed. A polish of the old floor terrazo tiles to bring out its original beauty was the finishing touch.


The dining room was originally the kitchen with a window to the backyard. After converting the backyard into a kitchen, the existing window became the perfect opening for a 'bar-type' serving area; a great place to sit and chat with the 'cook' over coffee and snacks. It also serves as a serving area to the dining room. We chose dark floorboards to complement the existing dark coloured wood glass top dining table. For a modern, yet keeping to a traditional concept, we opted for white cabinetry for the new built-ins flanking the serving counter. The old side cabinets were repainted white to match.
Old furniture..., new floors...

Given a new lease in life...

The new serving counter to the dining room completed...

That was two years ago.
The couple wanted the concept to continue throughout, all the way out, in fact. The exterior was where we would need to focus on. The facade faded in comparison to the new extension the neighbour had constructed. The couple wanted to beautify their facade, but not 'overpower' their neighbours; in terms of view, structure and air flow.
Here's the original facade...

Here's what we proposed...
The sketch....

The 3-D computer rendered version...

The work...






Meanwhile... inside the kitchen...
This...

Became this...

And this...

Became this...

After two months of hard work; monitoring the details, the contractors, choosing the materials, buying the accessories, finally...



The joy of helping to create another lifestyle continues...



































