What we were looking for was a room that would keep everything in its place, yet providing accessibility to all the toys, books, games and such that would be needed when it would be needed. Without such a room, toys, books and such would be 'lost' and forgotten, and not used for the development of the child's creativity and mind building.
It was an ordinary sized room with a nook near the bathroom. Most people would put a desk there, or a laundry basket, but no, not for this room. We went all out to find such a room and came up with this concept proposal that we thought would appeal to the client;
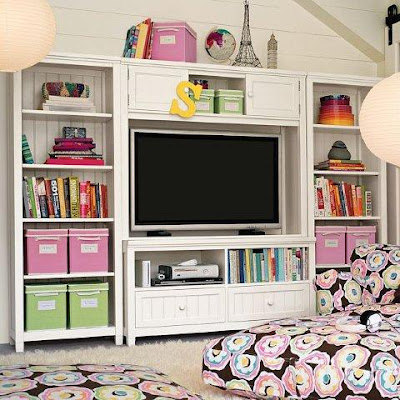
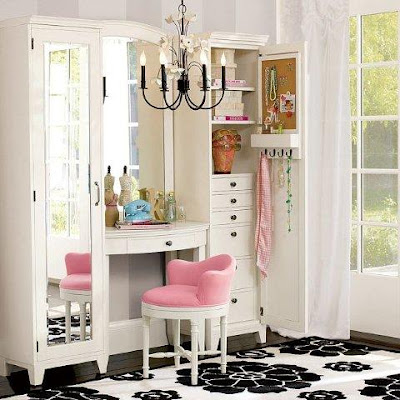

Pictures taken from PB teen Catalogs from various issues to propose concept and colour scheme to client. For more ideas and inspiration from and information about Pottery Barn, PB teen and their mail order catalog, visit www.pbteen.com.
After showing the concept to and discussing it with the client, we agreed that the room would have wall-to-wall all white cabinetry with white panelling on what little bare wall that was available. This would create a neutral yet clean and feminine background for the abundance of colors that would be provided by the toys, books, and boxes. We also wanted the room to be able to continue its appeal for an older version of the child when she grows into a teenager in a few years to come.
With the concept in mind, we then designed the custom built furniture and cabinetry that would fit and blend into each of the spaces in the room. The drawings are shown here below.




The client will usually amend the designs and move the units around; adding and removing shelves, units, measuring height and length until we get the perfect combination that will fit the individual lifestyle of the person using the room. Once the client has finalised the designs, the final drawings are approved and comes the process of manufacturing, site installation and finishing.
The results:
Entrance unit...

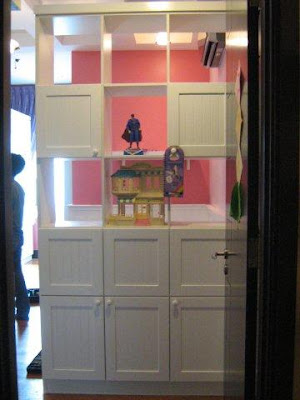
The other side of the entrance unit, also the foot of the bed...
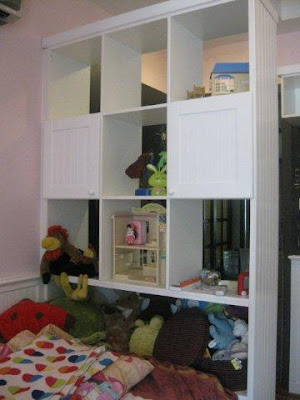
The headboard of the bed. The bed has been custom-made to incorporate a pull-out bed -- great for sleepovers...



TV Media Unit...

Also a graffiti wall at the end of the bed by the entrance...
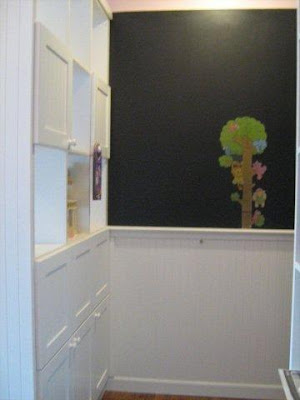
A study unit...

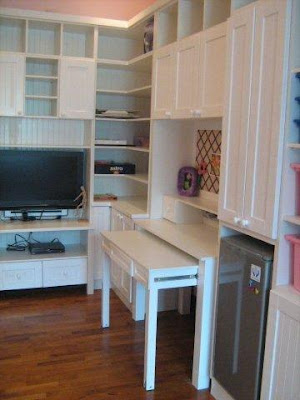
Lots and lots of storage and wardrobe units...

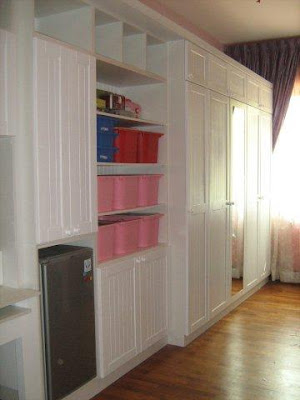
Last but not least, a vanity unit, to hold not just personal grooming items and lots more, just the thing a girl needs...

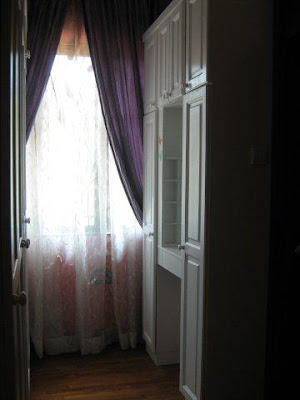

A lot of work went into this bedroom; the intricate parts and the finishing and touch ups on white was very tedious and meticulous, with unique custom units; vanity cubbies, smart desk accessories for the study, custom sized shelving for IKEA boxes, etc. The end result... a dream bedroom any girl (or women even) would want.