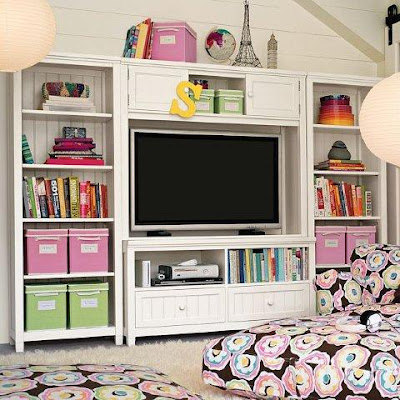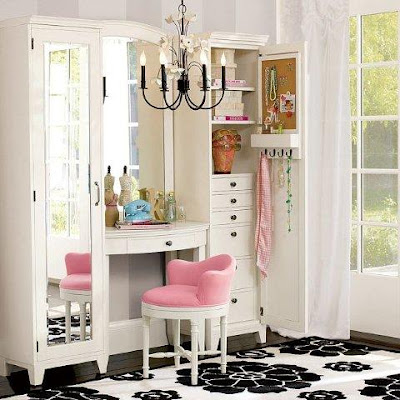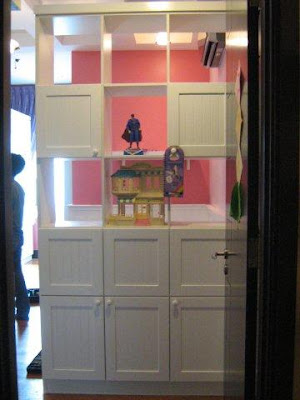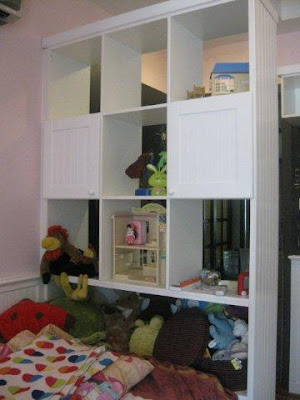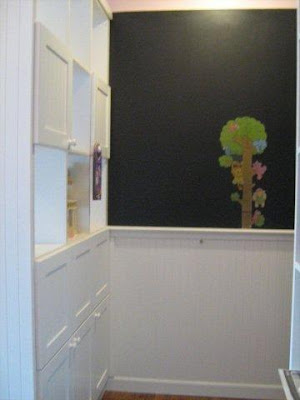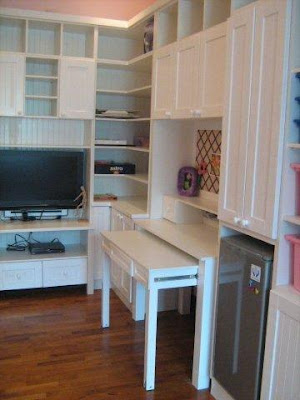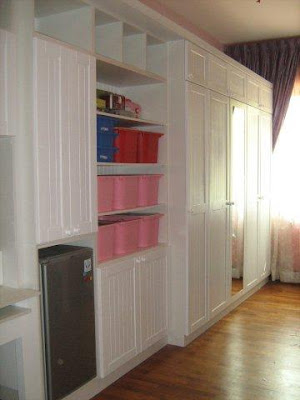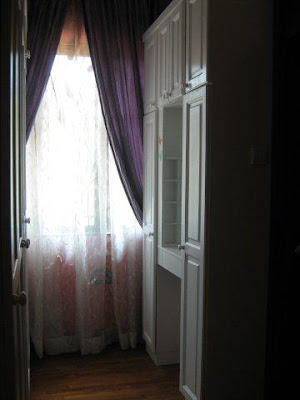
We wanted the Master Bedroom to be able to function efficiently, with all the functionalities of a hotel room, making it a getaway for the busy couple. It had to have plenty of storage space for personal items, and for the storage of dvds, books, files, all things that would be handy to be used in the room without having to leave it, yet not look like a library of some sort.
As with most bedrooms, there was the bed and side tables...

It also had a TV area, with a sofa and armchair...

It also had a pantry, which housed a mini fridge...

Here's what we did:
For the TV area, we built a media centre.
The design...

The completed media center; a 'floating' unit, lighted below, and a smart electric system inside that would cater for all the devices that go with the TV - dvd, etc. Most of all, the electrical and unsightly wiring has been hidden from sight...


For the main bedroom area, we decided to do away with the heavy plaster ceiling over the bed...


And came up with this...
The bed area would have a built-in headboard, matching the TV media unit, with a lighted feature frame.

It would have a new wall which looked like it was cladded when actually the entire wall is storage space. There would be a writing area near the bed with a smart system for electronic devices; charging of handphones, etc.

The whole area would look like this, as proposed in the design...

Here's how it turned out...



And last, but not the least, the pantry was redesigned to follow through with the feature of the wall/cabinet cladding incorporating it into the design of the room. We added more 'hidden' storage so that it could be filled with all the amenities of a refreshment area; cutlery, cups and saucers, alongside with the existing mini fridge...


At last, a getaway, right here, in the home itself, everyday. Doesn't everyone deserve one?

























